Optimizing Small Bathroom Shower Configurations
Designing a small bathroom shower requires careful consideration of space utilization and style. Efficient layouts can maximize the available area, making the space feel more open and functional. Common configurations include corner showers, walk-in designs, and shower-tub combinations, each offering unique advantages suited to limited spaces.
Corner showers utilize two walls, freeing up more space in small bathrooms. They often feature sliding doors or pivoting panels, providing ease of access while maintaining a compact footprint.
Walk-in showers are popular for their open appearance and accessibility. They typically have a single glass panel and no door, creating a seamless transition that makes a small bathroom appear larger.
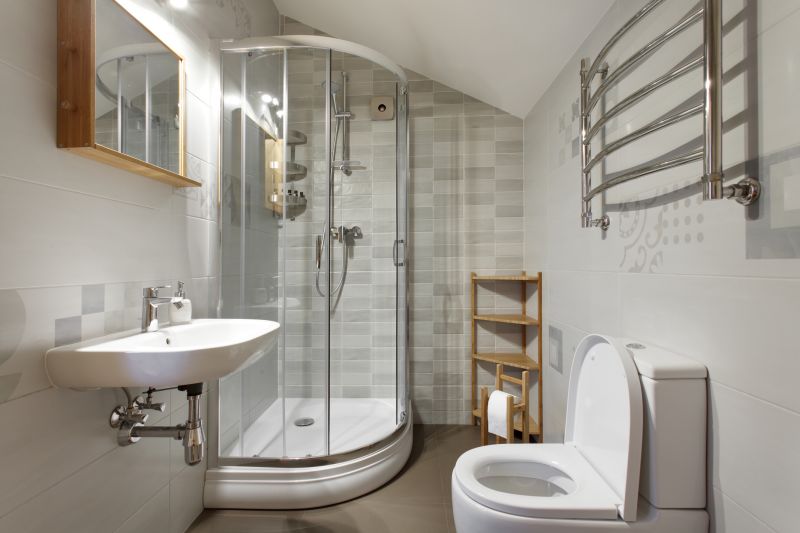
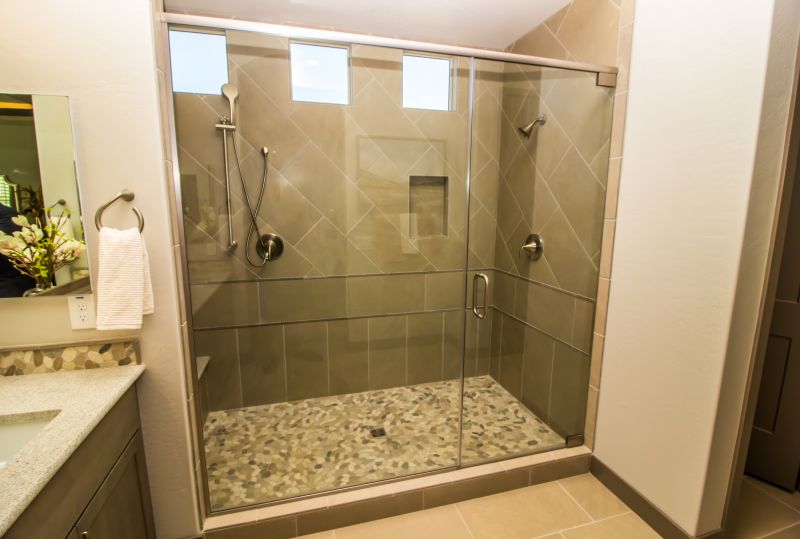
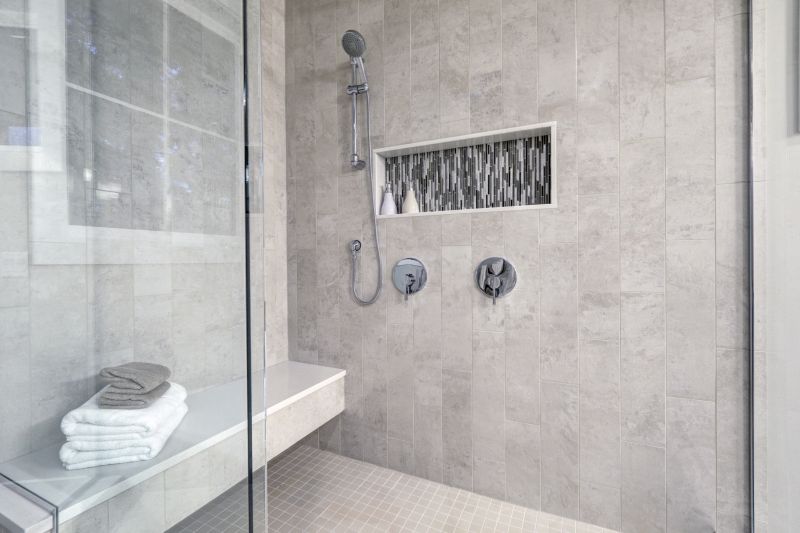
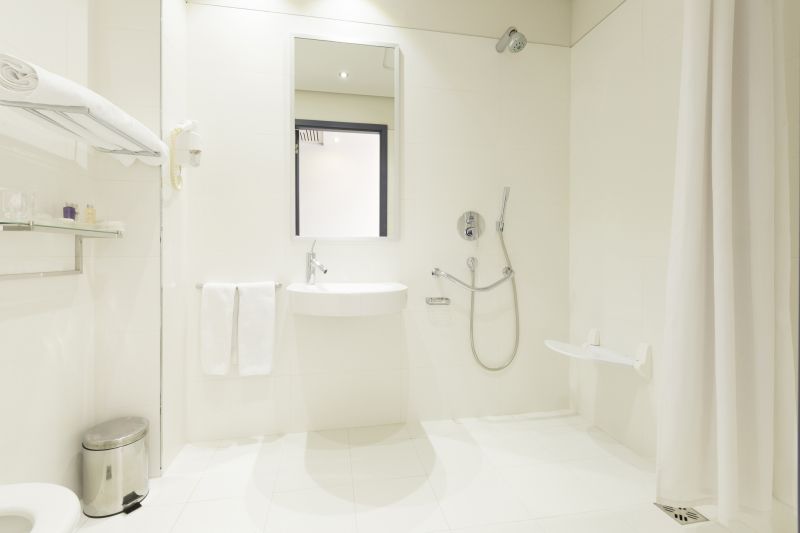
| Layout Type | Ideal Space Size |
|---|---|
| Corner Shower | 3x3 feet or smaller |
| Walk-In Shower | 4x3 feet or larger |
| Shower-Tub Combo | 5x5 feet |
| Neo-Angle Shower | 3x3 feet with angled walls |
| Curbless Shower | Varies based on space |
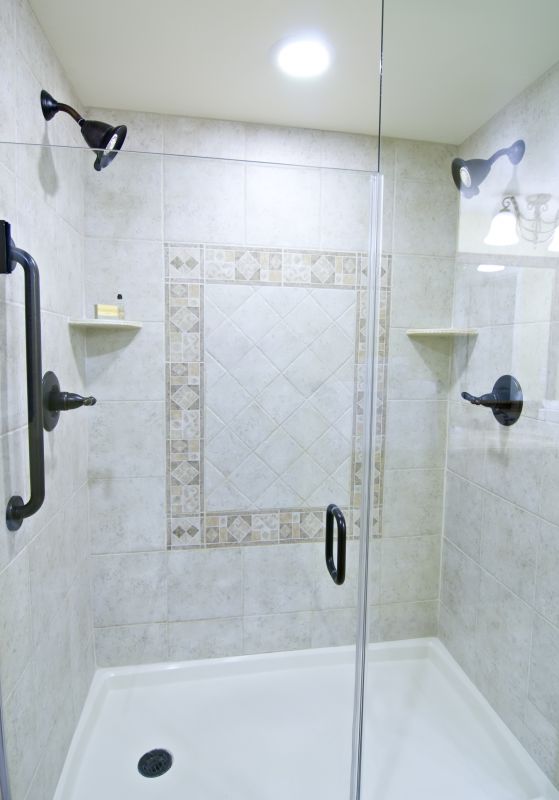
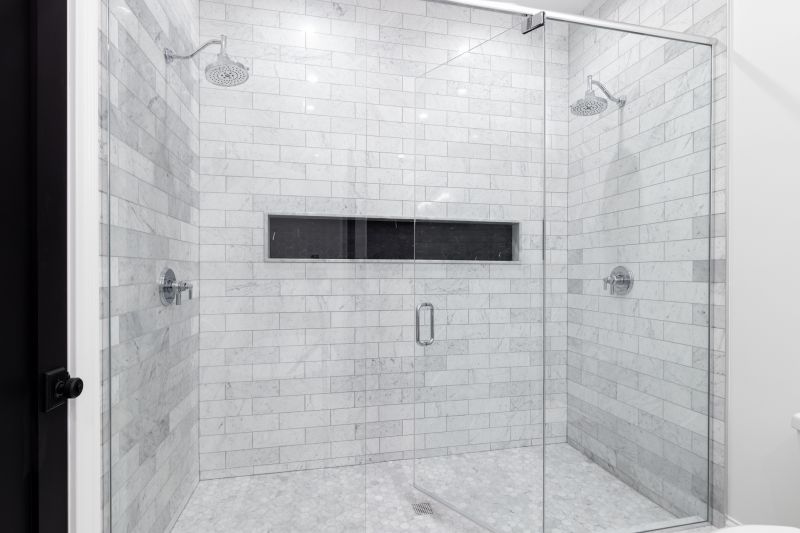
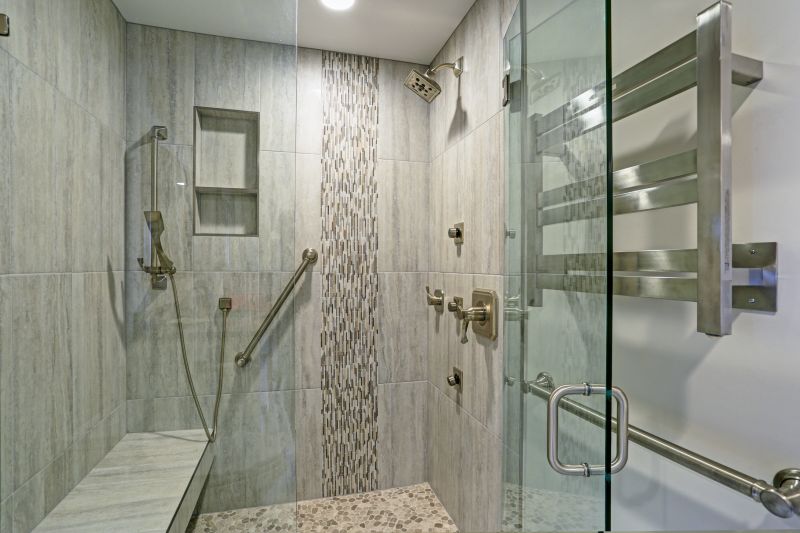
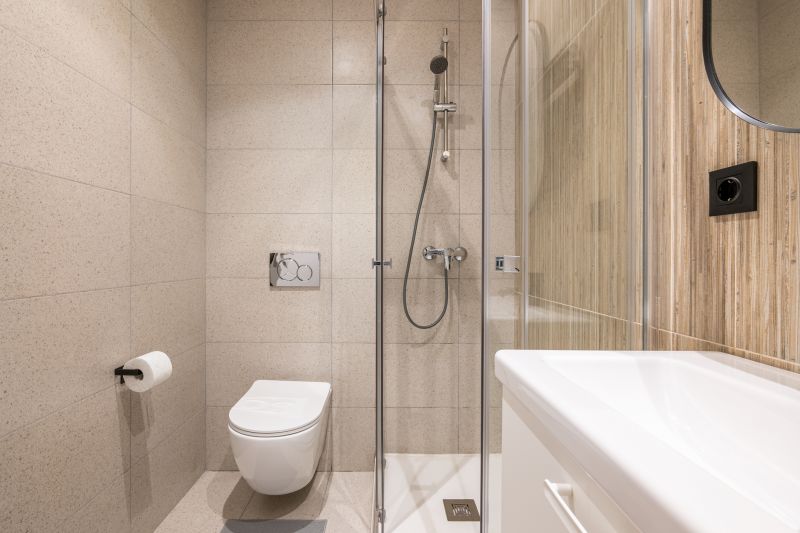
Innovative design ideas can transform small bathroom showers into stylish and practical spaces. Using clear glass panels instead of opaque materials allows light to permeate, reducing visual clutter. Incorporating built-in niches for toiletries maintains a clean look and maximizes space efficiency. Additionally, choosing fixtures with a sleek profile minimizes visual weight, making the shower area feel less confined.



